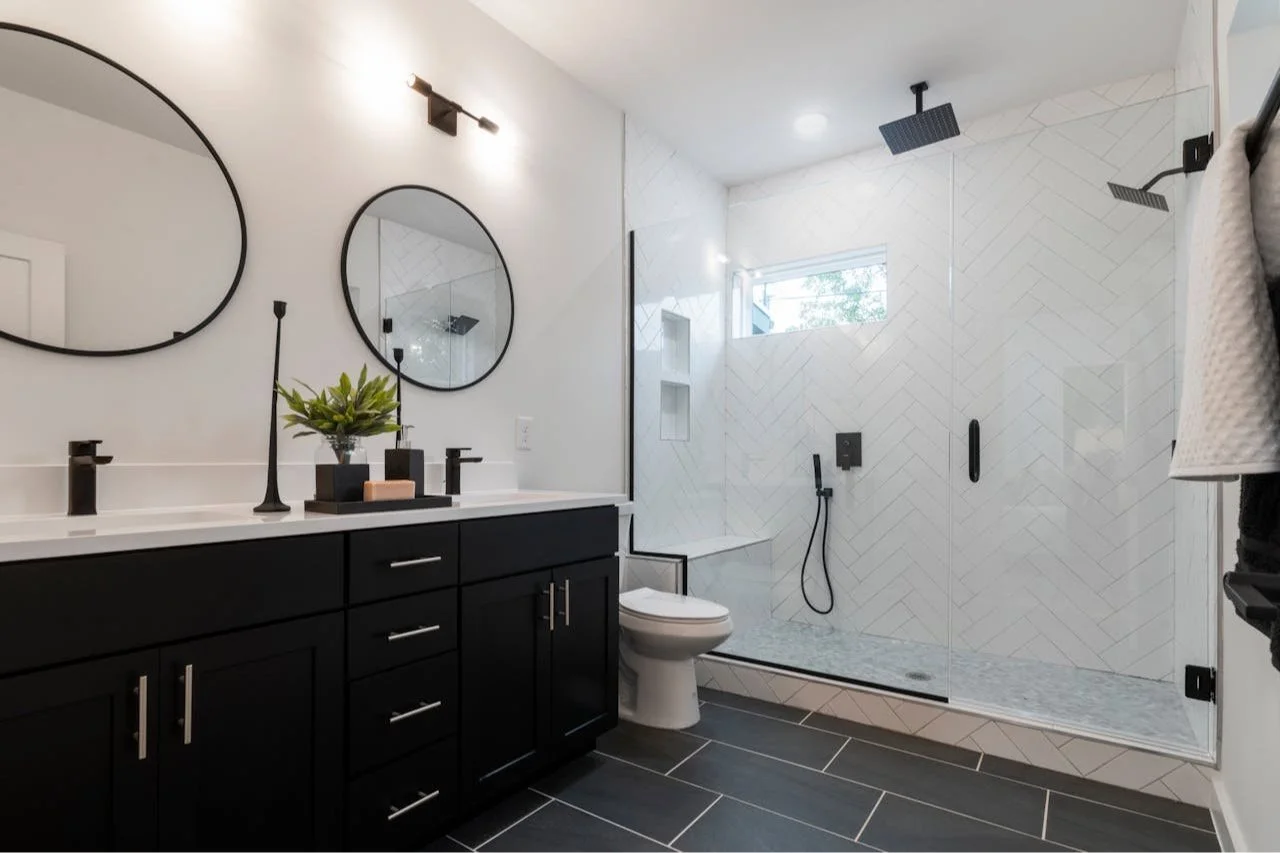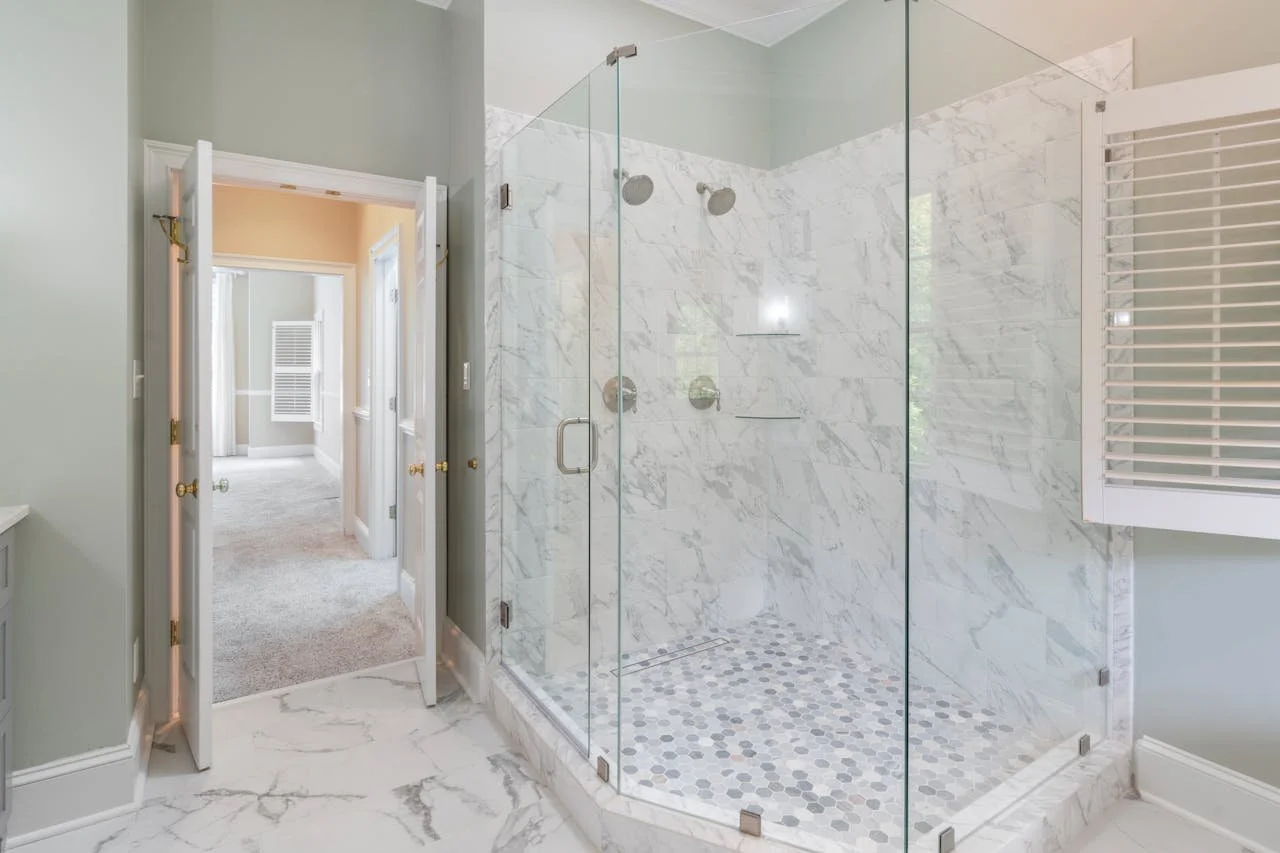SMALL BATHROOM REMODELING TIPS TO MAXIMIZE SPACE
Planning to remodel your small bathroom? This guide provides creative layout ideas and smart space-saving strategies to maximize every inch. Learn how to boost storage, add visual appeal, and make your bathroom feel more spacious with thoughtful use of mirrors, lighting, materials, and fixtures. Get expert advice on working with contractors to strike the perfect balance between functionality and style-all while keeping your budget in check.
Remodeling a small bathroom may seem challenging, but it offers plenty of opportunities to make the most of your space! With smart layout adjustments, strategic fixtures, and clever visual tricks, even a modest bathroom can be transformed into a luxurious oasis.
In this guide, we’ll share our top tips for maximizing every inch of your compact bathroom. From space-saving vanities to mirrors that open up the room, you'll discover creative ideas to enhance functionality and style.
We'll also explore budget-friendly updates that deliver high impact without breaking the bank. With the right approach, you can create a world-class bathroom that exceeds your expectations—without the hefty price tag.
Let’s dive into some ingenious ways to turn your small bath into a functionally stylish retreat!
LAYOUT IDEAS
Optimizing Your Small Bathroom Layout
Maximizing the layout and floorplan is crucial when dealing with a small bathroom. Even minor adjustments can significantly enhance functionality and create the illusion of a more spacious area.
HERE ARE SOME IDEAS TO OPTIMIZE YOUR BATHROOM LAYOUT
Reposition Fixtures
Adjust the placement of sinks, toilets, and other fixtures to maximize open floor space. For instance, consider installing a corner sink or toilet to free up room in the center of the bathroom.
Embrace Wall-Mounted Solutions
Opt for floating vanities and wall-mounted storage to avoid bulky cabinets that consume valuable floor space.
Swap the Tub for a Walk-In Shower
Replacing a large bathtub with a roomy walk-in shower can free up substantial square footage.
Create Zones with Partial Walls or Glass Partitions
Use partial walls or glass partitions to visually separate different areas, like the toilet and shower, without compromising the open feel.
Utilize an L-Shaped Floor Plan
Consider an L-shaped layout that strategically orients the door and fixtures, making efficient use of every inch.
Incorporate Recessed Shelving
Build recessed shelves into small, unused spaces for discreet and space-saving storage.
Opt for Space-Saving Doors
Use pocket doors, sliding doors, or curtains to minimize the space taken up by a swinging bathroom door.
Leverage Mirrors for an Expansive Feel
Install mirrors across from windows and doors to reflect light and create the perception of a larger space.
VISUAL ILLUSIONS
Enhancing the perception of space in a small bathroom can be achieved through strategic visual illusions. By carefully selecting lighting, mirrors, colors, and materials, you can make the area feel significantly more expansive.
Use strategic lighting
Install recessed lighting high in the ceilings or under cabinets to create an airy ambiance. Consider adding a skylight or large window to maximize natural light, which will make the space feel more open.
Maximize Mirror Placement
Cover an entire wall with a mirror, or opt for a mirrored medicine cabinet to instantly double the visual size of the room. Mirrors reflect light and create depth, making the bathroom appear larger.
Choose Light, Neutral Colors
Select light, neutral paint and tile colors that create a receding effect rather than overwhelming the space. Soft shades help to brighten the room and visually expand its boundaries.
Incorporate Transparent and Reflective Materials
Use glass shower doors, chrome finishes, and wall-to-wall floor tiles to create a seamless flow that draws the eye and extends the perceived dimensions of the room.
Even the smallest bathroom can feel more open and inviting with these thoughtful visual tricks. Consulting with a professional designer can help you effectively incorporate these techniques into your remodel, ensuring a more spacious and stylish result.
Select light, neutral paint and tile colours that recede rather than overwhelm. Glass shower doors, chrome finishes, and wall-to-wall floor tile seamlessly draw the eye to extend room dimensions.
Even the tightest bathroom can seem more open and expansive with thoughtful illusions. Consult a professional designer to implement these optical tricks into your remodel.
SPACE-SAVING TIPS
A successful small bathroom remodel isn’t complete without smart storage and space-saving strategies. Thoughtful storage solutions are crucial for maintaining an organized and spacious feel. Here are some clever ideas to make the most of every inch:
BUILD-IN STORAGE NICHES
One of the most effective ways to increase storage in a small bathroom without consuming valuable floor space is by incorporating built-in nooks and shelves. By utilizing unused areas, such as the space between studs or in corners, you can create narrow niches that are perfect for stowing away toiletries and cleaning supplies.
Additionally, installing shelves above the toilet provides an ideal spot for neatly storing folded towels and toilet paper. To further enhance storage while maintaining a sleek look, consider creating a recessed medicine cabinet behind the mirror, offering ample hidden storage without encroaching on the room’s space.
These strategies help keep your bathroom organized and clutter-free while making the most of every inch available.
OPT FOR NARROW VANITIES
Standard bathroom vanities can often feel bulky and overpower a small bathroom. To maximize space, opt for a narrow, wall-mounted vanity paired with a vessel sink. Aim for a depth of around 16 to 18 inches to free up valuable floor space, making the room feel more open.
Keep the vanity design clean and minimalist to maintain an airy aesthetic. For added functionality, consider incorporating baskets or cabinets beneath the vanity for layered storage, ensuring you have both style and practicality in your compact bathroom.
USE WALL-MOUNTED SINK AND TOILET
Another space-saving tip is to install a wall-mounted sink and toilet. Mounting these fixtures directly on the wall eliminates the need for underlying vanities and cabinets, making the room feel significantly more open. Be sure to consult a contractor to ensure proper support and framing.
BUDEGT-FRIENDLY UPDATES
Updating a small bathroom doesn't have to be expensive if you focus on strategic upgrades. Invest in fixtures and finishes with the most visual impact, such as new floor and wall tiles, paint, lighting, and mirrors. Affordable, quick fixes include replacing outdated medicine cabinets or installing modern faucets. Repurpose existing storage units with a fresh coat of paint instead of fully replacing them.
Shop sales and discount outlets for materials. Draw attention upwards with high-gloss ceilings and vertical tile patterns.
Consult with contractors on the best value solutions for tasks like shower conversions. With careful planning and selective renovations, you can craft a beautiful, functional bathroom retreat on a reasonable budget.
PARTNER WITH PROFESSIONALS FOR EXPERT BATHROOM TRANSFORMATIONS
Transforming even the smallest bathroom into a luxurious retreat is achievable with strategic layouts, smart storage solutions, and thoughtful design elements. The key lies in optimizing every inch of your existing space.
For a small bathroom remodel that perfectly balances function and style, trust the expertise of AVZ Building Company. Our skilled team specializes in designing custom bathrooms that are not only efficient but also visually stunning.
By blending aesthetic appeal with meticulous craftsmanship, we create your dream oasis, no matter the size of your bathroom. Contact us today to schedule a consultation. We’ll assess your space and offer personalized remodeling recommendations tailored to your specific needs and budget. Invest in a small bathroom that delivers big enjoyment.





